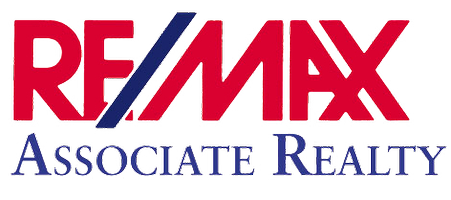UPDATED:
Key Details
Property Type Condo
Sub Type Condominium
Listing Status Active
Purchase Type For Sale
Square Footage 867 sqft
Price per Sqft $138
Subdivision Lemon Tree Section 1
MLS Listing ID O6302762
Bedrooms 2
Full Baths 1
HOA Y/N No
Originating Board Stellar MLS
Year Built 1976
Annual Tax Amount $1,113
Lot Size 435 Sqft
Acres 0.01
Property Sub-Type Condominium
Property Description
Discover this beautifully updated second-story condo, perfectly situated with stunning views of tennis courts in the front and serene Lake Catherine in the back. Ideal for investors or homeowners, this property boasts fantastic rental potential in a vibrant Orlando location.
Step inside to find matching vinyl and ceramic tile flooring flowing seamlessly throughout the home, creating a cohesive and modern feel. The spacious bathroom features a built-in makeup vanity, adding a touch of luxury and convenience. Enjoy the newer HVAC system and brand-new roof, ensuring comfort and peace of mind for years to come.
The condo offers a private balcony overlooking Lake Catherine, complete with an additional storage closet for all your needs. The community enhances your lifestyle with exclusive amenities, including a sparkling pool, well-maintained tennis courts, a welcoming clubhouse, and private roads for added tranquility.
Don't miss this opportunity to own a move-in-ready condo with strong rental appeal in the heart of Orlando's thriving market. Schedule your showing today!
Location
State FL
County Orange
Community Lemon Tree Section 1
Area 32839 - Orlando/Edgewood/Pinecastle
Zoning RES
Rooms
Other Rooms Attic, Great Room, Inside Utility, Storage Rooms
Interior
Interior Features Kitchen/Family Room Combo, Living Room/Dining Room Combo, Open Floorplan, Solid Surface Counters, Solid Wood Cabinets, Thermostat
Heating Central
Cooling Central Air
Flooring Ceramic Tile, Luxury Vinyl, Other
Fireplace false
Appliance Dishwasher, Disposal, Dryer, Electric Water Heater, Range, Refrigerator, Washer
Laundry In Kitchen, Inside
Exterior
Exterior Feature Balcony, Courtyard, Sidewalk, Sliding Doors, Storage, Tennis Court(s)
Parking Features Assigned
Community Features Association Recreation - Owned, Buyer Approval Required, Clubhouse, Community Mailbox, Deed Restrictions, Dog Park, Gated Community - No Guard, Pool, Racquetball, Sidewalks, Tennis Court(s)
Utilities Available Cable Available, Electricity Connected, Sewer Connected, Water Connected
Amenities Available Pool, Recreation Facilities
Waterfront Description Lake Front
View Y/N Yes
Water Access Yes
Water Access Desc Lake
View Tennis Court, Water
Roof Type Shingle
Garage false
Private Pool No
Building
Lot Description City Limits, Landscaped, Level, Sidewalk, Paved, Private
Story 2
Entry Level One
Foundation Slab
Lot Size Range 0 to less than 1/4
Sewer Public Sewer
Water Public
Architectural Style Courtyard, Other
Structure Type Block,Stucco
New Construction false
Schools
Elementary Schools Catalina Elem
Middle Schools Memorial Middle
High Schools Oak Ridge High
Others
Pets Allowed Yes
HOA Fee Include Common Area Taxes,Pool,Escrow Reserves Fund,Maintenance Structure,Maintenance Grounds,Maintenance,Management,Pest Control,Private Road,Recreational Facilities,Water
Senior Community No
Pet Size Medium (36-60 Lbs.)
Ownership Fee Simple
Acceptable Financing Cash, Conventional
Membership Fee Required Required
Listing Terms Cash, Conventional
Num of Pet 10+
Special Listing Condition None




