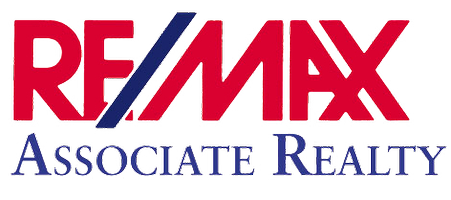UPDATED:
Key Details
Property Type Single Family Home
Sub Type Single Family Residence
Listing Status Active
Purchase Type For Sale
Square Footage 3,100 sqft
Price per Sqft $417
Subdivision Terra Nova Rev Map
MLS Listing ID TB8379330
Bedrooms 4
Full Baths 4
HOA Y/N No
Originating Board Stellar MLS
Year Built 2023
Annual Tax Amount $12,631
Lot Size 5,227 Sqft
Acres 0.12
Lot Dimensions 54x97
Property Sub-Type Single Family Residence
Property Description
Step inside to find a chef's dream kitchen complete with top of the line appliances, walk in pantry, a large island, natural gas cooktop and a pot filler to make cooking easier. The luxurious primary suite is a true retreat boasting a standalone tub, double vanities, an oversized shower and a massive walk in closet that will be the envy of all your friends! Two additional bedrooms upstairs are connected with a jack and jill bathroom while a guest bedroom and full bath are located downstairs for added flexibility. The second floor also includes a bonus room perfect for a media room or play room, an attached bathroom and a roomy laundry!
Outside relax on your beautiful lanai and added deck while cooking in your built in grill area enjoying the gorgeous turf backyard ideal for low maintenance living. All this with hurricane impact windows and foam insulation in attic and exterior walls upstairs for added energy efficiency.
Plus, enjoy the unbeatable location just blocks from the park and A+ rated schools! This is a rare opportnity to own a nearly new home with incredible upgrades and thoughtfull design throughout. Call today to see this gorgeous gem!
Location
State FL
County Hillsborough
Community Terra Nova Rev Map
Area 33609 - Tampa / Palma Ceia
Zoning RM-16
Interior
Interior Features Ceiling Fans(s), Eat-in Kitchen, High Ceilings, Open Floorplan, PrimaryBedroom Upstairs, Solid Surface Counters, Solid Wood Cabinets, Walk-In Closet(s), Window Treatments
Heating Central, Electric
Cooling Central Air
Flooring Ceramic Tile, Luxury Vinyl
Fireplaces Type Electric, Family Room
Fireplace true
Appliance Built-In Oven, Cooktop, Dishwasher, Disposal, Dryer, Microwave, Refrigerator, Tankless Water Heater, Washer, Wine Refrigerator
Laundry Laundry Room, Upper Level
Exterior
Exterior Feature Lighting, Outdoor Grill, Rain Gutters, Sidewalk
Garage Spaces 2.0
Utilities Available Electricity Connected, Natural Gas Connected, Sewer Connected
Roof Type Metal,Shingle
Attached Garage true
Garage true
Private Pool No
Building
Story 2
Entry Level Two
Foundation Slab, Stem Wall
Lot Size Range 0 to less than 1/4
Builder Name Core Builders
Sewer Public Sewer
Water None
Structure Type Block,Stucco,Frame
New Construction false
Schools
Elementary Schools Mitchell-Hb
Middle Schools Wilson-Hb
High Schools Plant-Hb
Others
Senior Community No
Ownership Fee Simple
Acceptable Financing Cash, Conventional
Listing Terms Cash, Conventional
Special Listing Condition None
Virtual Tour https://www.propertypanorama.com/instaview/stellar/TB8379330




