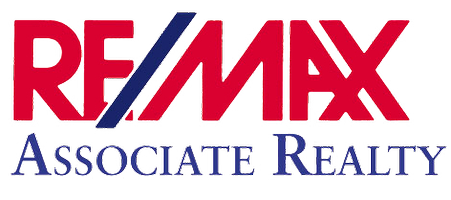UPDATED:
Key Details
Property Type Single Family Home
Sub Type Single Family Residence
Listing Status Active
Purchase Type For Sale
Square Footage 5,036 sqft
Price per Sqft $521
Subdivision Bayside
MLS Listing ID TB8379312
Bedrooms 5
Full Baths 1
Half Baths 4
HOA Y/N No
Originating Board Stellar MLS
Year Built 1900
Annual Tax Amount $22,614
Lot Size 10,890 Sqft
Acres 0.25
Lot Dimensions 70x155
Property Sub-Type Single Family Residence
Property Description
The RO-1 zoning allows the property to have flexible residential/office uses. Currently utilized as a professional office space, the property features a flexible layout that could be used as a combined live-work arrangement, high end coworking space, or with reconfiguration transformed into a stunning single-family residence. If you're a CEO looking to relocate your firm or headquarters, this is a rare chance to secure a one-of-a-kind property that reflects the prestige and success of your business.
With high ceilings, beautiful hardwood floors, and expansive windows that flood the interior with natural light, every detail has been thoughtfully updated to blend historic elegance with modern functionality.
The building offers ample parking, lush landscaping, and an inviting front porch that adds to its classic curb appeal. Whether you're seeking a distinctive office environment, a luxurious home, or a live-work opportunity, this one-of-a-kind property provides endless potential in one of Tampa's most sought-after neighborhoods.
High and dry with NO Flood Insurance required! Don't miss the chance to own a piece of history, steps away from top dining, shopping, parks, and all the excitement South Tampa has to offer!
Location
State FL
County Hillsborough
Community Bayside
Area 33606 - Tampa / Davis Island/University Of Tampa
Zoning RO-1
Interior
Interior Features Accessibility Features
Heating Central
Cooling Central Air
Flooring Hardwood
Fireplaces Type Stone
Fireplace true
Appliance Ice Maker, Microwave, Refrigerator
Laundry None
Exterior
Exterior Feature Sidewalk
Utilities Available Electricity Connected, Sewer Connected
Roof Type Shingle
Garage false
Private Pool No
Building
Story 2
Entry Level Two
Foundation Crawlspace
Lot Size Range 1/4 to less than 1/2
Sewer Public Sewer
Water Public
Structure Type Vinyl Siding,Frame
New Construction false
Schools
Elementary Schools Gorrie-Hb
Middle Schools Coleman-Hb
High Schools Plant-Hb
Others
Senior Community No
Ownership Fee Simple
Special Listing Condition None
Virtual Tour https://www.propertypanorama.com/instaview/stellar/TB8379312




