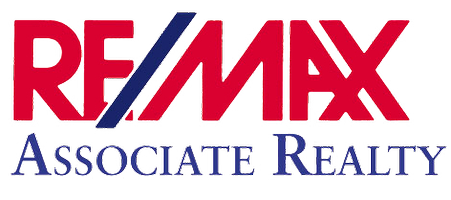UPDATED:
Key Details
Property Type Single Family Home
Sub Type Single Family Residence
Listing Status Active
Purchase Type For Sale
Square Footage 1,310 sqft
Price per Sqft $305
Subdivision Townn Country Park Unit 36
MLS Listing ID TB8379252
Bedrooms 3
Full Baths 2
HOA Y/N No
Originating Board Stellar MLS
Year Built 1971
Annual Tax Amount $1,365
Lot Size 8,712 Sqft
Acres 0.2
Lot Dimensions 70x123
Property Sub-Type Single Family Residence
Property Description
3 Beds | 2 Baths | Bonus Room | Approx. 133 Additional Sq Ft | 0.2 Acre Lot
Don't miss this beautifully maintained 3-bedroom, 2-bath home in the highly desirable Town & Country area of Tampa. Owned by the same family for over 50 years, this home reflects true pride of ownership and thoughtful care throughout the years.
Sitting on a spacious 0.2-acre lot with a natural creek in the backyard, the setting offers a peaceful outdoor escape with relaxing views—ideal for quiet mornings or evening unwinding.
Recent updates include a new roof, hurricane-impact windows, replumbed plumbing, and a new HVAC system installed in 2024, offering modern comfort and energy efficiency. A bonus room adds approximately 133 square feet of additional living space, created by partially converting the garage while still preserving storage and some garage use.
Outside, you'll find a meticulously maintained yard, mature landscaping, and a charming backyard playhouse, enhancing the home's warm and welcoming feel. Located within walking distance to the local elementary school and just minutes from shopping, dining, and major roadways, this home offers both comfort and convenience.
Move-in ready and priced to sell—schedule your private showing today!
All interior dimensions to be verified by buyer and/or buyer's agent.
Location
State FL
County Hillsborough
Community Townn Country Park Unit 36
Area 33615 - Tampa / Town And Country
Zoning RSC-6
Rooms
Other Rooms Bonus Room, Formal Dining Room Separate, Formal Living Room Separate
Interior
Interior Features Ceiling Fans(s), Solid Wood Cabinets
Heating Central
Cooling Central Air
Flooring Carpet, Hardwood
Furnishings Unfurnished
Fireplace false
Appliance Cooktop, Dishwasher, Disposal, Dryer, Electric Water Heater, Microwave, Range, Washer
Laundry In Garage
Exterior
Exterior Feature Private Mailbox
Garage Spaces 1.0
Fence Chain Link, Vinyl
Utilities Available Cable Connected, Electricity Connected, Sewer Connected, Water Connected
View Trees/Woods
Roof Type Shingle
Porch Front Porch
Attached Garage true
Garage true
Private Pool No
Building
Lot Description Flood Insurance Required, Landscaped, Sidewalk
Story 1
Entry Level One
Foundation Slab
Lot Size Range 0 to less than 1/4
Sewer Public Sewer
Water Public
Architectural Style Ranch
Structure Type Block,Concrete
New Construction false
Schools
Elementary Schools Woodbridge-Hb
Middle Schools Webb-Hb
High Schools Leto-Hb
Others
Pets Allowed Cats OK, Dogs OK
Senior Community No
Ownership Fee Simple
Acceptable Financing Cash, Conventional, FHA, VA Loan
Listing Terms Cash, Conventional, FHA, VA Loan
Special Listing Condition None
Virtual Tour https://www.propertypanorama.com/instaview/stellar/TB8379252




