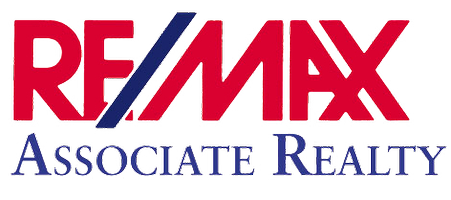UPDATED:
Key Details
Property Type Single Family Home
Sub Type Single Family Residence
Listing Status Active
Purchase Type For Sale
Square Footage 2,274 sqft
Price per Sqft $224
Subdivision Hunters Green Prcl 22A Phas
MLS Listing ID TB8378998
Bedrooms 4
Full Baths 2
Half Baths 1
HOA Fees $252/qua
HOA Y/N Yes
Originating Board Stellar MLS
Annual Recurring Fee 2107.75
Year Built 1994
Annual Tax Amount $3,166
Lot Size 6,534 Sqft
Acres 0.15
Property Sub-Type Single Family Residence
Property Description
Nestled within the highly desirable Hunters Green community, this delightful two-story home offers a fantastic opportunity to embrace the vibrant New Tampa lifestyle. Boasting a welcoming curb appeal with its soft blue exterior, mature oak canopy, charming arched window, and quiet cul-de-sac presence, this residence is ready for you to move in and make it your own.
Step inside to discover a perfect blend of form and functionality. The layout features a formal living room perfectly designed for reading and quiet study, a formal dining room perfectly sized for your table for eight or more, and a spacious kitchen with breakfast nook overlooking the family room which is great for entertaining. Imagine cozy evenings in the living room with natural light streaming in between the lofty pines or creating culinary delights on the kitchen island overlooking the fenced and landscaped backyard. There is a well-appointed kitchen with ample granite counter space, a large window over the sink for lots of natural light, and an island perfect for prepping dishes or serving guests. The half bath is located just off the family room to add to the convenience of entertaining.
Upstairs, you'll find the Four Bedrooms, including a Master Suite. The Master Suite features and ensuite bathroom with a separate garden tub and shower, walk-in closet with custom shelving, and plenty of room for rest and relaxation. The other three bedrooms provide ample space for children or guests and features a shared hall bathroom.
Enjoy the peaceful Florida evenings sitting on your brick-paved and screened lanai or warming by the backyard firepit.
Have peace of mind knowing that this home has had many recent upgrades: New roof in 2017, New Water Heater in 2024, New Exterior Paint 2024, New Interior Paint 2025, New Master Bath Vanity 2024, New Garage Door Opener 2016, New fence 2017, New Tile floors 2019, New Fridge 2023, New Disposal 2024.
Living in Hunters Green means access to a wealth of fantastic amenities! Residents enjoy security with a 24-hour guarded entry gate along with a host of recreational facilities including tennis courts, a softball field, a soccer field, basketball courts, walking paths, a dog park, a clubhouse, playgrounds, a large, covered pavilion, and a private golf course (membership required). With its prime location, you'll also appreciate the proximity to all that New Tampa has to offer. Shopping and Dining destinations are just outside the community entrance on Bruce B Downs Blvd.
Don't miss the chance to experience the Hunters Green lifestyle! Schedule your showing today and envision your future in this lovely home.
Location
State FL
County Hillsborough
Community Hunters Green Prcl 22A Phas
Area 33647 - Tampa / Tampa Palms
Zoning PD-A
Rooms
Other Rooms Attic, Family Room, Formal Dining Room Separate, Formal Living Room Separate
Interior
Interior Features Ceiling Fans(s), Eat-in Kitchen, High Ceilings, Kitchen/Family Room Combo, PrimaryBedroom Upstairs, Solid Wood Cabinets, Stone Counters, Thermostat, Walk-In Closet(s)
Heating Central, Electric
Cooling Central Air
Flooring Carpet, Ceramic Tile, Wood
Furnishings Unfurnished
Fireplace false
Appliance Dishwasher, Disposal, Electric Water Heater, Exhaust Fan, Microwave, Range
Laundry Inside, Laundry Room
Exterior
Exterior Feature Private Mailbox, Rain Gutters, Sidewalk, Sliding Doors
Parking Features Driveway, Garage Door Opener, Ground Level, Off Street, On Street
Garage Spaces 2.0
Fence Vinyl
Community Features Clubhouse, Deed Restrictions, Dog Park, Gated Community - Guard, Park, Playground, Pool, Sidewalks, Tennis Court(s)
Utilities Available BB/HS Internet Available, Cable Connected, Electricity Connected, Fiber Optics, Phone Available, Public, Sewer Connected, Water Connected
Roof Type Shingle
Porch Covered, Rear Porch, Screened
Attached Garage true
Garage true
Private Pool No
Building
Lot Description Cul-De-Sac, City Limits, Landscaped, Near Golf Course, Sidewalk, Paved
Story 2
Entry Level Two
Foundation Slab
Lot Size Range 0 to less than 1/4
Sewer Public Sewer
Water Public
Structure Type Block,Stucco
New Construction false
Schools
Elementary Schools Hunter'S Green-Hb
Middle Schools Benito-Hb
High Schools Wharton-Hb
Others
Pets Allowed Cats OK, Dogs OK
HOA Fee Include Guard - 24 Hour,Recreational Facilities
Senior Community No
Ownership Fee Simple
Monthly Total Fees $175
Acceptable Financing Cash, Conventional, FHA, VA Loan
Membership Fee Required Required
Listing Terms Cash, Conventional, FHA, VA Loan
Special Listing Condition None
Virtual Tour https://www.propertypanorama.com/instaview/stellar/TB8378998




