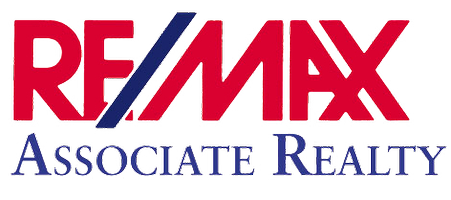UPDATED:
Key Details
Sold Price $380,000
Property Type Single Family Home
Sub Type Single Family Residence
Listing Status Sold
Purchase Type For Sale
Square Footage 2,095 sqft
Price per Sqft $181
Subdivision Carlton Lakes Ph 1 E-1
MLS Listing ID TB8369585
Bedrooms 3
Full Baths 2
HOA Fees $6/ann
Year Built 2019
Annual Tax Amount $7,662
Lot Size 6,534 Sqft
Property Sub-Type Single Family Residence
Property Description
As you enter, you'll be immediately captivated by the open floor plan that seamlessly connects the kitchen, dining room, and living room—perfect for entertaining. The kitchen is a chef's dream, featuring a spacious center island, beautiful tile backsplash, and all stainless-steel appliances. The living room is enhanced by tray ceilings and a sliding glass door that opens to your outdoor oasis, bringing in an abundance of natural light.
The primary bedroom offers a private retreat with an en suite bathroom, complete with dual sinks and a large, walk-in tiled shower. Outside, you'll enjoy the covered patio and fully fenced backyard, ideal for relaxation or outdoor activities.
As a resident of Carlton Lakes, you'll have access to two scenic lakes surrounded by walking trails, an outdoor amphitheater, BBQ area, clubhouse, fitness center, and a pool, offering endless opportunities for recreation and leisure. This charming home provides both comfort and convenience in a vibrant community—don't miss your chance to make it yours!
Location
State FL
County Hillsborough
Community Carlton Lakes Ph 1 E-1
Area 33579 - Riverview
Zoning PD
Rooms
Other Rooms Den/Library/Office
Interior
Heating Central, Electric
Cooling Central Air, Attic Fan
Flooring Carpet, Tile
Laundry Laundry Room
Exterior
Exterior Feature Hurricane Shutters, Lighting, Rain Gutters, Sidewalk, Sliding Doors, Sprinkler Metered
Parking Features Driveway, Garage Door Opener, Off Street, On Street
Garage Spaces 2.0
Fence Vinyl
Community Features Clubhouse, Community Mailbox, Deed Restrictions, Fitness Center, Golf Carts OK, Irrigation-Reclaimed Water, No Truck/RV/Motorcycle Parking, Playground, Pool, Sidewalks, Street Lights
Utilities Available Cable Available, Cable Connected, Electricity Connected, Fiber Optics, Fire Hydrant, Sewer Available, Sewer Connected, Sprinkler Meter, Sprinkler Recycled, Water Connected
Amenities Available Trail(s)
View Garden
Roof Type Shingle
Building
Lot Description Cleared, In County, Level, Sidewalk
Foundation Slab
Sewer Public Sewer
Water Public
Structure Type Stucco
New Construction false
Others
Monthly Total Fees $6
Acceptable Financing Cash, Conventional, FHA, VA Loan
Listing Terms Cash, Conventional, FHA, VA Loan
Special Listing Condition None

Bought with FUTURE HOME REALTY INC

